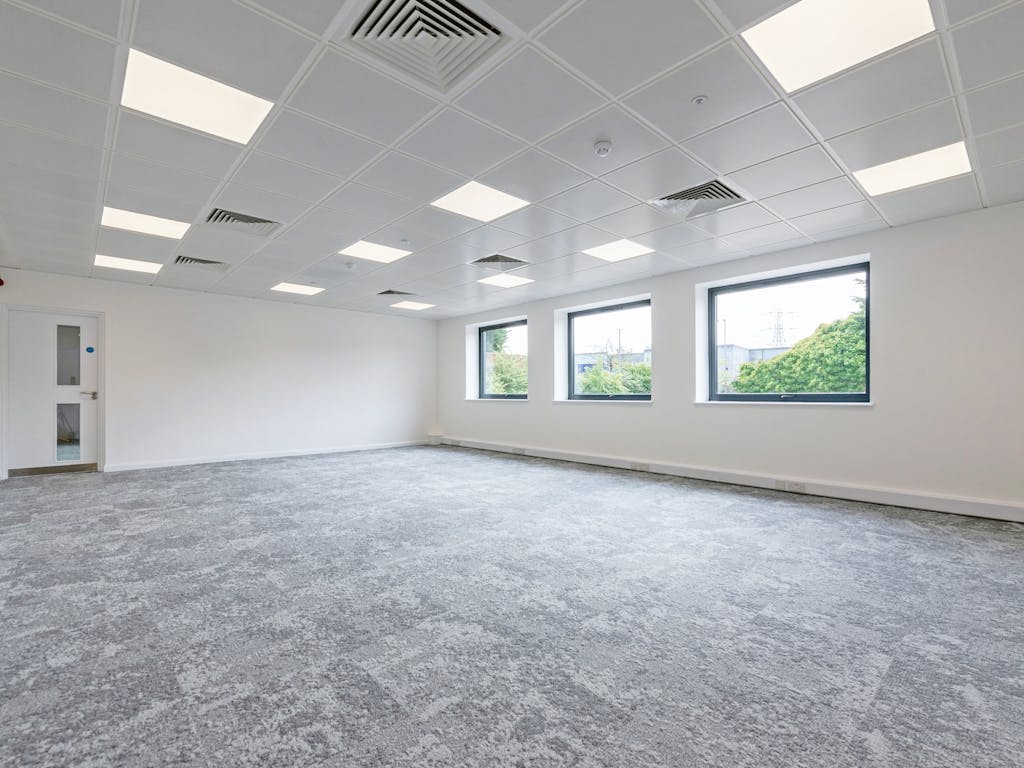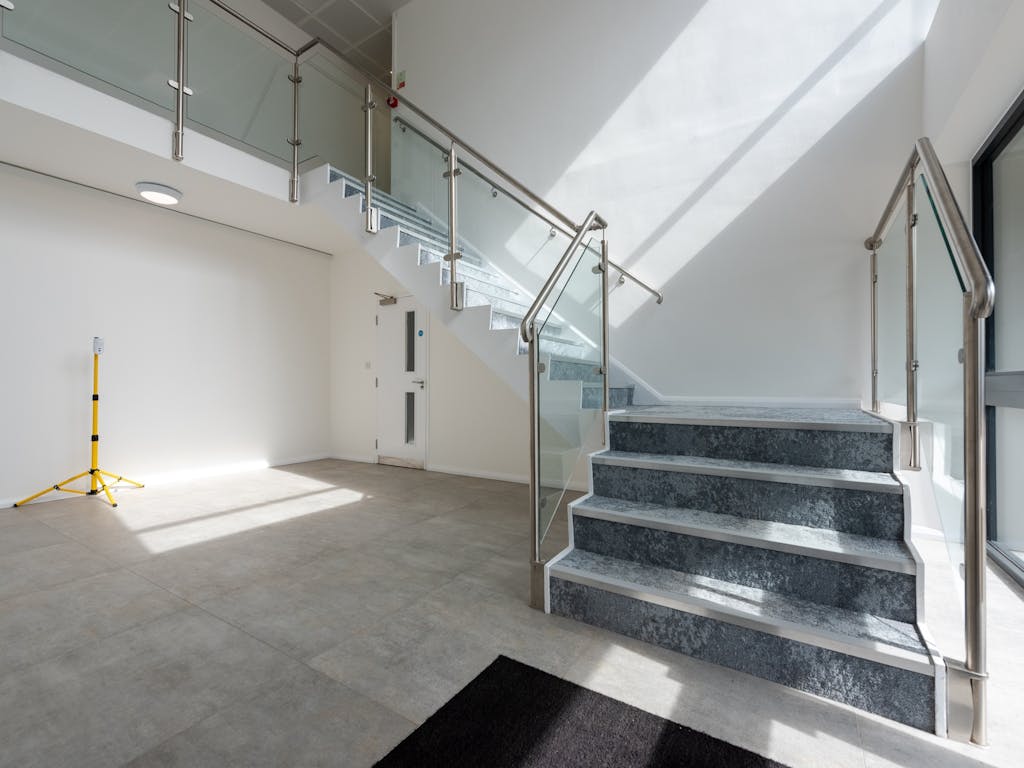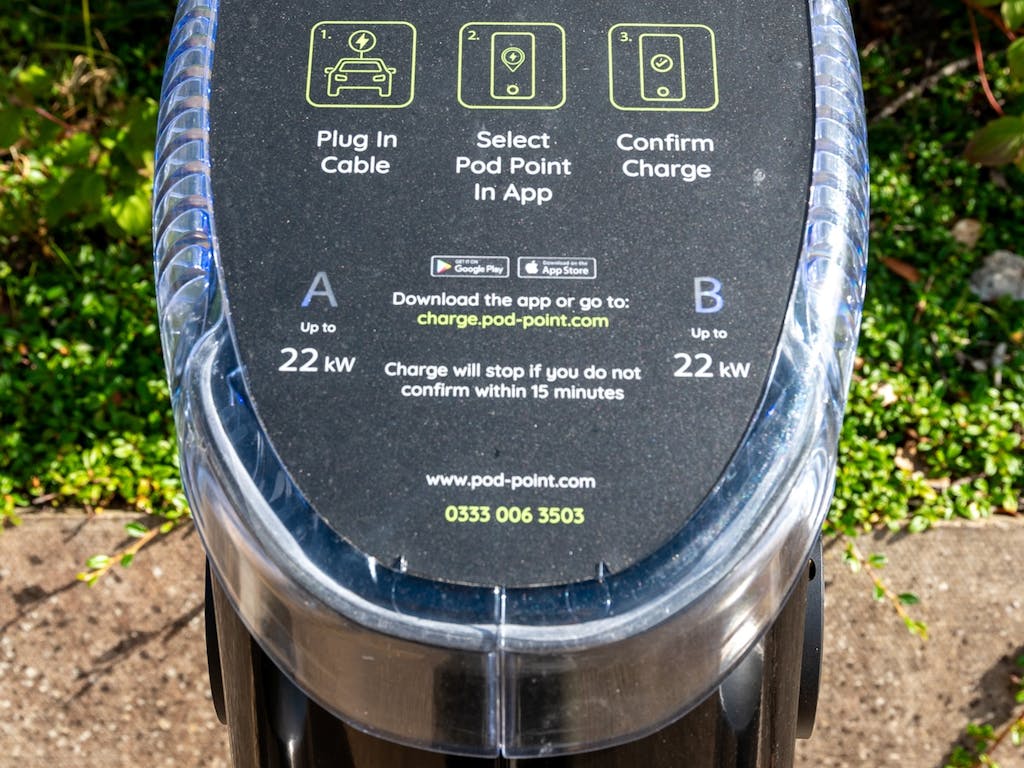Unit 36 Woodside Industrial Estate, Verey Road, Dunstable, Bedfordshire, LU5 4TT
29,331 sq ft
A detached, fully refurbished industrial/warehouse unit at Woodside Dunstable with a large secure yard.
Property Summary
Unit 36 Woodside has undergone a comprehensive refurbishment and is available for immediate occupation. The unit is detached, on a self contained, secure site with a 37m deep yard, 3 level access loading doors, 7.1m eaves height, 35 parking spaces, EV charging points and a new 100 kWp solar PV system providing an estimated 109,540 kWh's of sustainable electricity per annum for the benefit of the occupier.
Woodside Industrial Estate, Dunstable is strategically located in a prime position midway between Junctions 11 & 11a of the M1 motorway. With easy access to the motorway via the A505 and new Woodside Link Road the M1 provides a direct link to the M25 to the south and M6 to the North. Woodside, Dunstable is within 10 miles of London Luton Airport and Luton Mainline Station which can also be reached via the guided busway which has an alighting point at White Lion Retail Park. The estate is constantly being upgraded by the Landlords and benefits a number of onsite amenities including the Woodside cafe, the new community garden and the W Studio where onsite events are currently being planned for occupiers and their staff on the estate.
- Fully refurbished
- Secure 37m deep yard
- 7.1m eaves height
- 3 level access loading doors
- Floor Loading 40 kN/㎡
- 35 car parking spaces
- Good quality air conditioned offices
- EV charging points
- New 100 kWp solar PV system producing an estimated 109,540 kWh per annum
Rent
On Application
Business Rates
The property has a rateable value of £161,000 in the 2023 list, changing to £188,000 in the 2026 list with effect from the 1st April. The rates payable figure may be subject to transitional relief, potential occupiers are advised to contact the Local Rating Authority for confirmation.
Service Charge
£0.38 sqft 2025 Service Charge Budget
The property has been measured on a gross external area basis
Further Information
Gallery
Video
Contact

Steve Williams
MRICS















