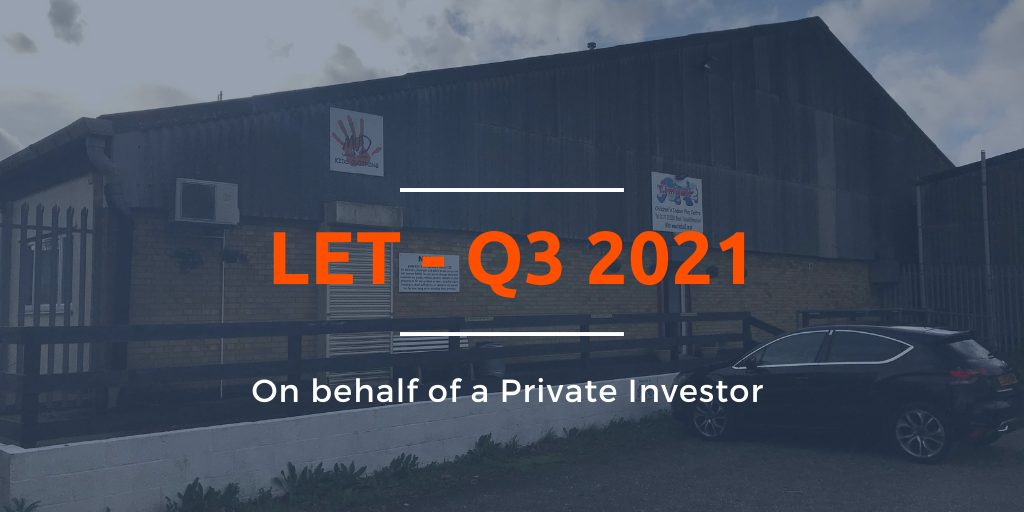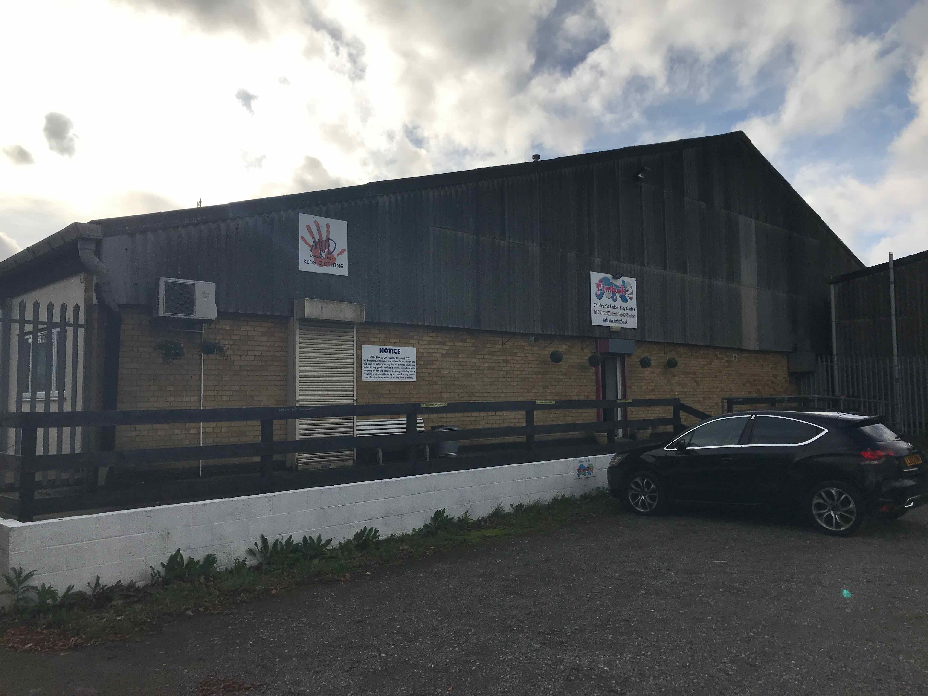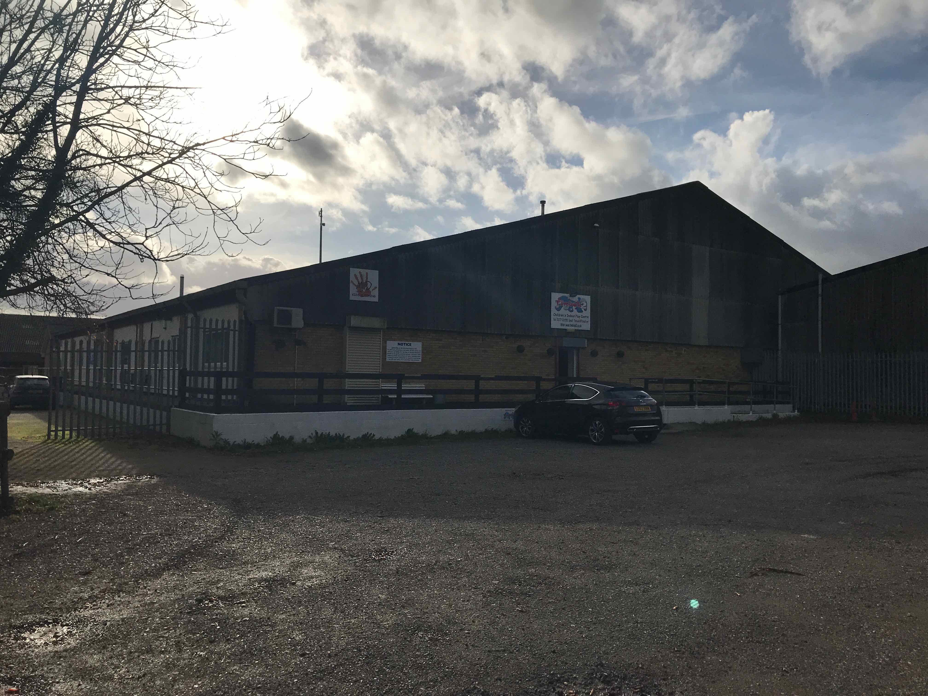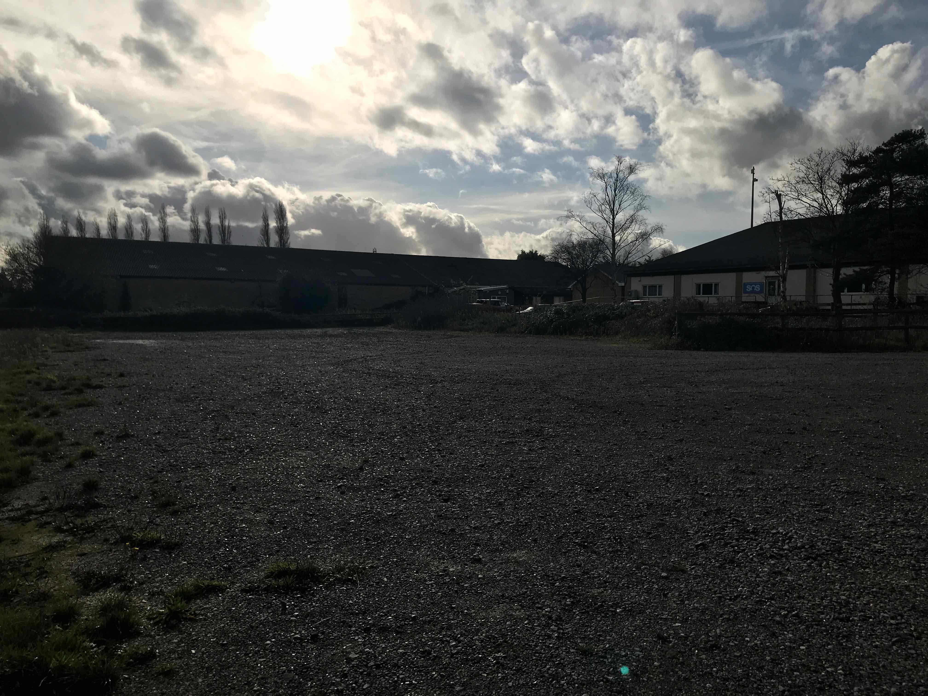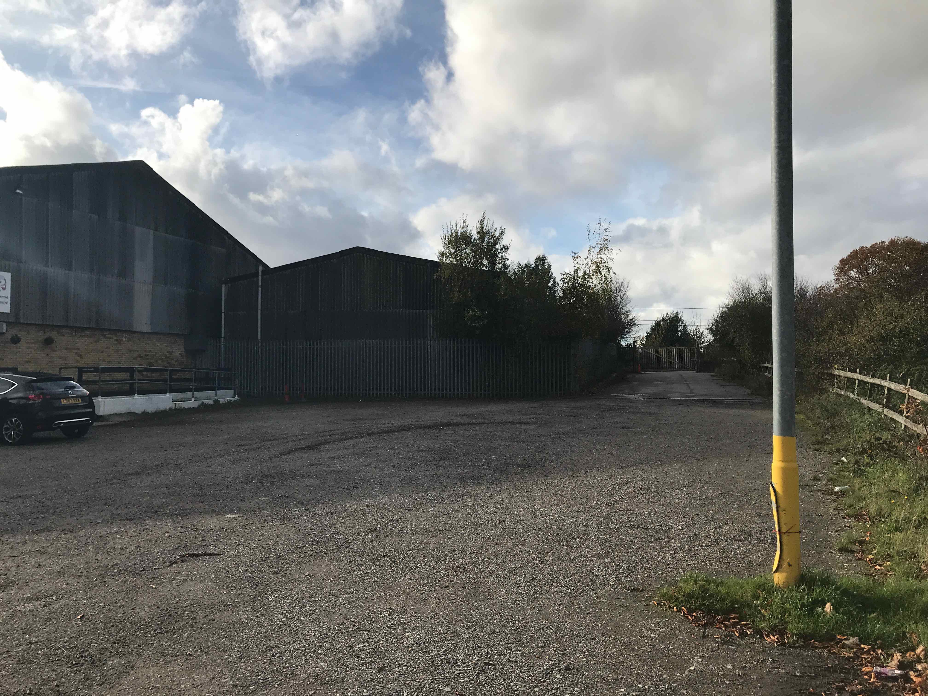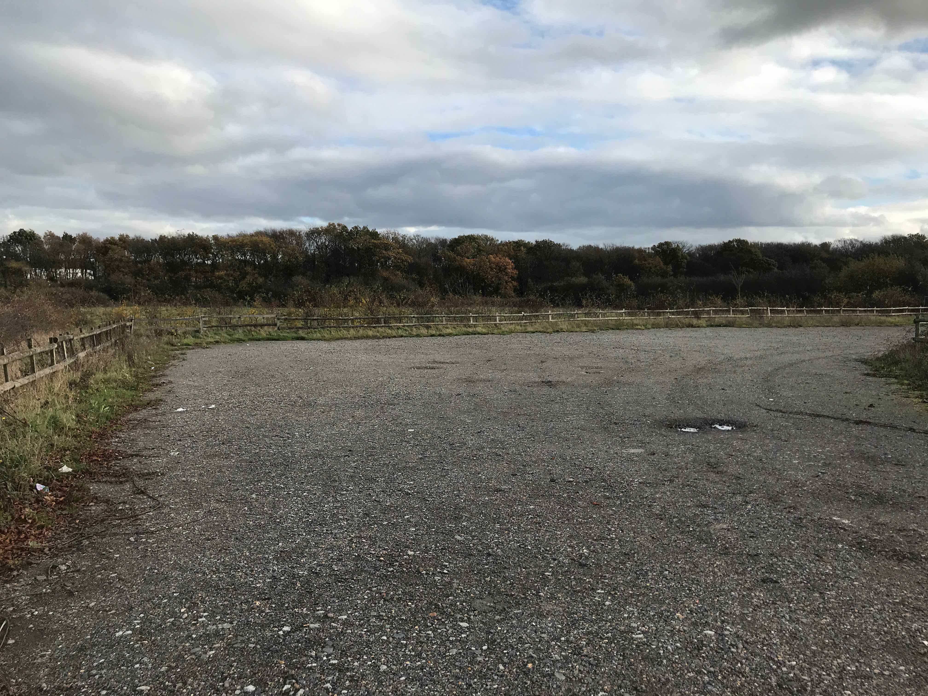Deals Done: Unit 2, Folkes Lane, Upminster, London, RM14 1TH
10,216 sqft
Deals Done
Property Summary
A semi-detached warehouse of portal frame construction with brick elevations. The unit benefits from an internal eaves hight of 5.1m within the warehouse rising to 7.8m at the apex.
Access to the unit is directly off Folkes Lane through a private and gated access point. The unit benefits from a car parking area of approximately 0.7 acres.
A new ground level loading door is going to be created offering direct access from the unit to the car parking area.
* 5.1m eaves height rising to 7.8m at the apex
* Gas powered heating within the warehouse
* Private and gated access directly off Folkes Lane
* New full height ground level loading door to be created – see red arrow on site plan
* Extensive car parking area totalling c0.7 acres
1 of 6

